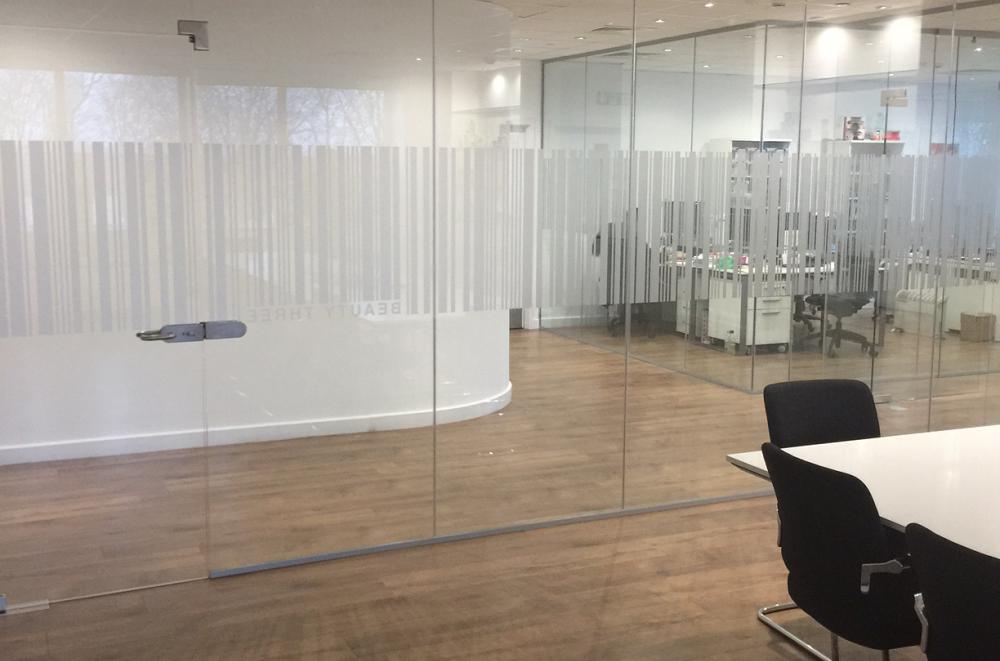Work Space Transformation
Project Requirements:
- Transform a tired work area to a completely new and prestigious office space to include offices, kitchen, lounge area, flooring and ceiling.
This was achieved by using our full height, frame-less glass partitioning system which offers a wonderful solution for those wanting a minimalistic look and feeling of space, without compromising light.
Incorporating frosted lines in the panels for the feeling of privacy (yet still keeping it feeling open and light), with high specification handles and other accessories, our clients remit was met. A Luxury vinyl plank installation provides a safe, durable, warm and quiet (no clicking shoes) flooring. We suspended the ceilings and added spotlight lights. We created private offices with our de-mountable curved and straight stud and track partitioning. We finished it all off with a couple of coats of high quality paint.










